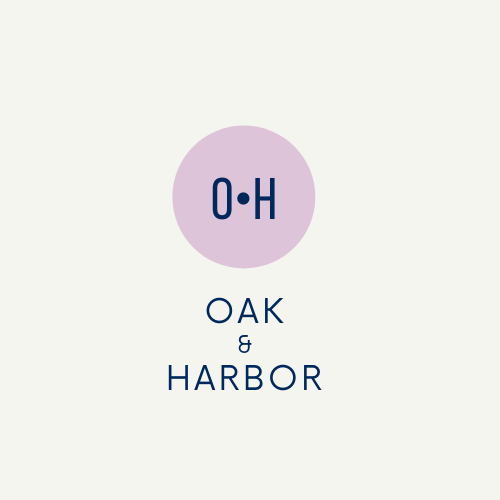Kitchen Remodel Design Plan
Design plan for our kitchen remodel
We’ve lived in this house for 7.5 years and are JUST finally getting around to giving our kitchen a facelift, even though it was one of the first things we said we would do when we bought it! We have a big-ish family (5 people) and then a large extended family that we like to host often. We have family dinners most Sunday’s in the winter and love to have friends over as well, so we wanted our kitchen to function for that but as it was, it really didn’t. It’s a typical “raised ranch” kitchen with a wall cutting right through it, blocking it off from the rest of the house. Pictures of the before below
BEFORE
The Plan
It’s not in the budget for us to completely rip out all of our existing cabinets/appliances/etc, and they are still in great shape, so we are keeping the cabinets in there now, but we are taking down that horrible wall and putting in a nice island opening up into our dining room/family room! In addition to that we are also getting new countertops, new backsplash, new flooring (it was beat up), new lighting and new hardware! So basically everything is being replace besides the actual cabinets.
The Design
I’m really excited with what we came up with! The 2 larger pendent lights will hang over the island, and the smaller bell light will be over our sink. The larger rectangular chandelier will go over our dining room THAT OUR KITCHEN IS NOW OPEN TO!!! I plan to do an antique-ish looking brick backsplash and a think stark white quartz countertop. Finishing it off with aged silver leaf hardware and a traditional polished nickel faucet and I think it will be beautiful! Of course I will add color in other places. I’m planning to put rug near the sink, a DIY valance above the sink window, a framed piece of art behind the stove, and possible some antique plates hung by our back door. I can’t wait to share the finished product!!





